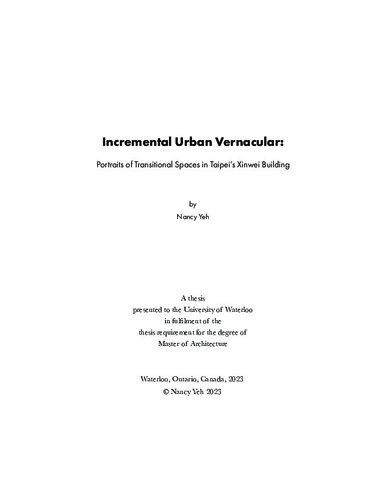| dc.description.abstract | This thesis investigates creative appropriation of the spaces within the Xinwei Building, a half century post-war walk-up apartment in the Da’an District of Taipei, Taiwan. The thesis expresses the ephemeral, liminal, and spatial layers that exist in the Xinwei Building. In a series of portraits, narratives, photographs, architectural illustrations and plan drawings constructed at various scales, the thesis builds up an alternative perspective on understanding architecture beyond its walls, how architecture can be understood through everyday vernacular materials, how it participates in a series of in-between spaces and how these ephemeral qualities can come together to create surprisingly coherent living patterns.
The Xinwei Building, as one of the remaining 24 Refurbished Residences in Taipei, was originally built by the government during the postwar era. This was allocated for the sudden increase in population in Taipei. Units were planned to be small in order to achieve housing affordability during the 1960s -1980s. As a consequence of the constriction of the small units and crowded interior, residents began to extend their everyday activities into the hallways and outer edges lining the Xinwei Building, creating distinct kinds of communal space.
This thesis uses concepts of transitional ‘liminal’ spaces derived from the theories of the 20th century Dutch architect Aldo van Eyck in order to value and focus on the significance of these spatial extensions. The study proposes that the Xinwei Building can be understood by closely documenting the accumulations of every-day articles, such as clothes hanging above households’ door entrances, impromptu tables made of cardboard boxes and gas barrels between the columns, and buckets of unwashed dishes stacking in front of rows of motorcycles. While these clusters of seemingly disordered materials may have often been overlooked, they can be seen as fundamental constructive elements of a distinct kind of architecture that creates intimate vernacular spatial configurations. The thesis unfolds the portraits of transitional spaces in a series of personal, building, and urban scales, highlighting the importance of traces and inhabitants’ adaptations that are accumulated through time. | en |

