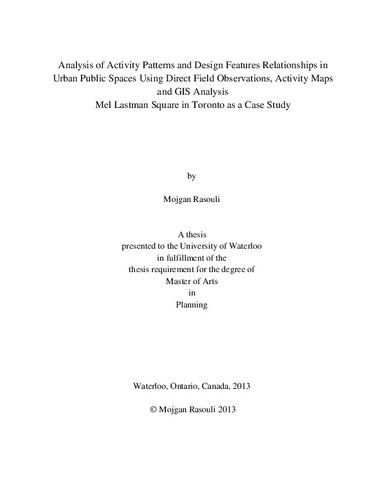| dc.description.abstract | Urban public spaces have been considered an essential part of cities throughout history. Over the span of urban life, public spaces have continuously reflected the complexities of their cities’ cultural, social, and economic contexts. Public spaces play a particular role in the life of urban areas, whether as memorable, accessible, or meaningful places.
However, recent researches on public spaces reveal that some are currently experiencing a decline in their physical design and in their use. Many writers and scholars of public spaces issues identify a general decline, for which the causes and prescriptions are different according to the context of urban planning and designing. Thus, in this period of change in using public spaces, it becomes important to evaluate and investigate actual use of contemporary public spaces, how and why they are used, particularly in terms of their physical deterioration and/or improvement. Therefore, an opportunity exists to reveal and understand the interrelationship between physical patterns of contemporary public spaces and people’s activity patterns within such spaces.
This thesis relates to urban public spaces uses, particularly public squares, and to the relationship between their physical and activity patterns. It considers the design features of urban public space, focusing on people’s activities and various forms of use – from passive to active engagement to understand the activity-physical patterns relationship in a selected urban public space. It therefore asks: How do people’s activities relate to the physical patterns of an urban public space? And how are people’s activities affected and encouraged by urban public space’s physical features?
In order to address these questions, this thesis employs a methodology that combines direct field observations, activity mapping and Geographical Information Systems (GIS), as applied to a selected public space in Toronto, Mel Lastman Square to reveal the activity patterns that appear to be correlated with particular use of design features within the square.
Thus, the value of this thesis is in studying the relationship between the activities and the physical settings of urban public spaces through using a proposed methodology and exploring GIS as an analytical tool to describe the activity-patterns relationship. Analyzing this relationship will add insights into and complement the application of urban design theories and practice which could lead to further studies to improve the public spaces design and planning process. | en |

